Jersey City / EXTERIOR RENOVATION
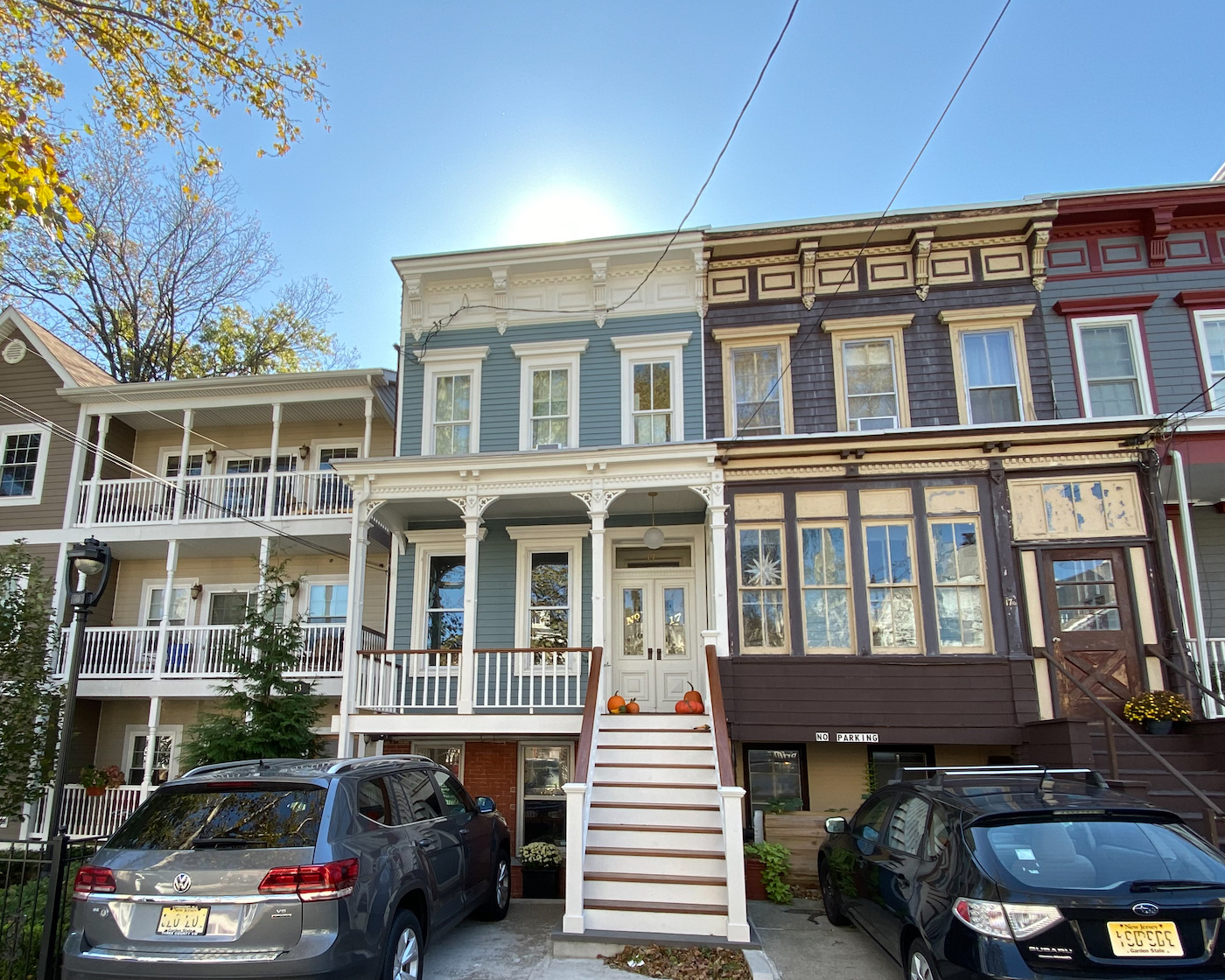
Stoop renovations are something we do often as part of our townhouse renovations. However, this Classic Stoop Renovation is one of our largest transformations. The existing facade looked very similar to the neighboring home on the adjacent building to the right. The porch was sagging and enclosed, the siding had a lot of damaged layers and the windows needed to be replaced. We worked with the homeowners to restore the facade to represent its historic nature. We opened up the porch, replaced/restored all the trim, the steps were completely replaced, as well as replaced the doors and windows.
In a typical Jersey City row house, the entry stoop provides two means of egress from the home. The door at the top of the stairs enters into what’s often referred to as the “parlor level” and serves as the home’s formal entrance. There’s also a door under the stoop’s landing—this door provides access to the “garden level” and usually serves as the home’s main egress. This is true for this home. We added historic details to the new front door and added the transom which brings more light into the home as well as provides an elegant view from the exterior.
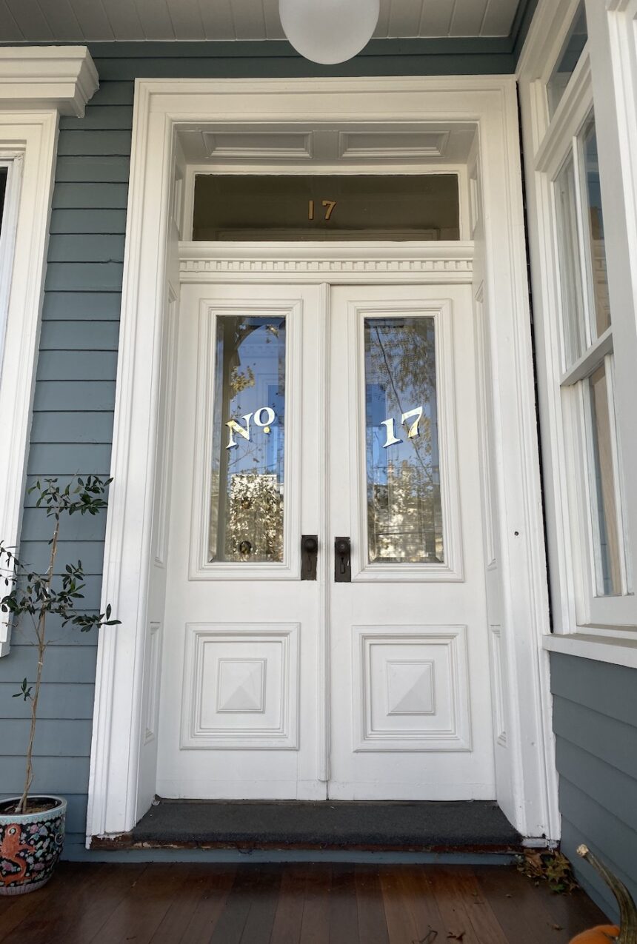
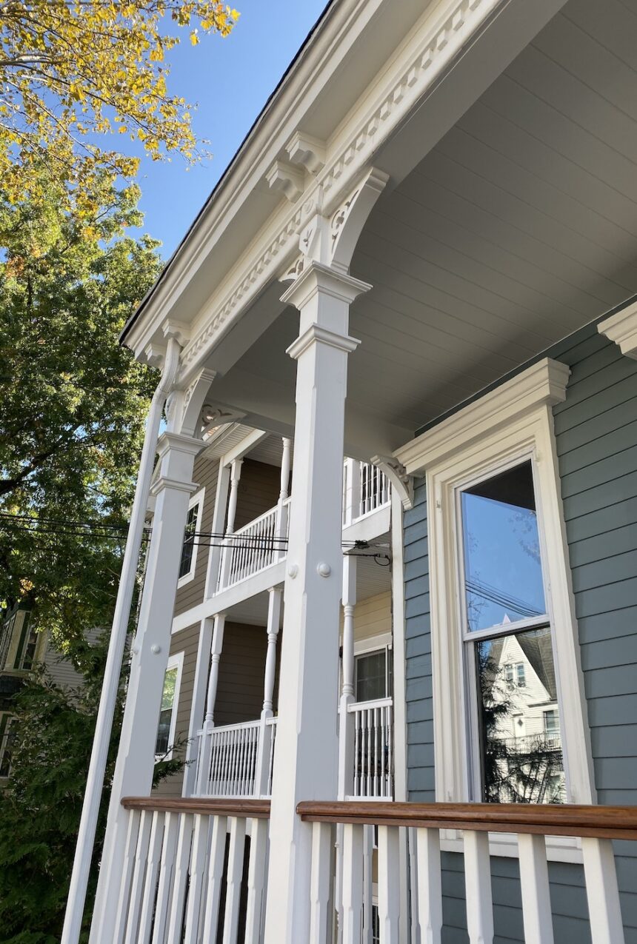
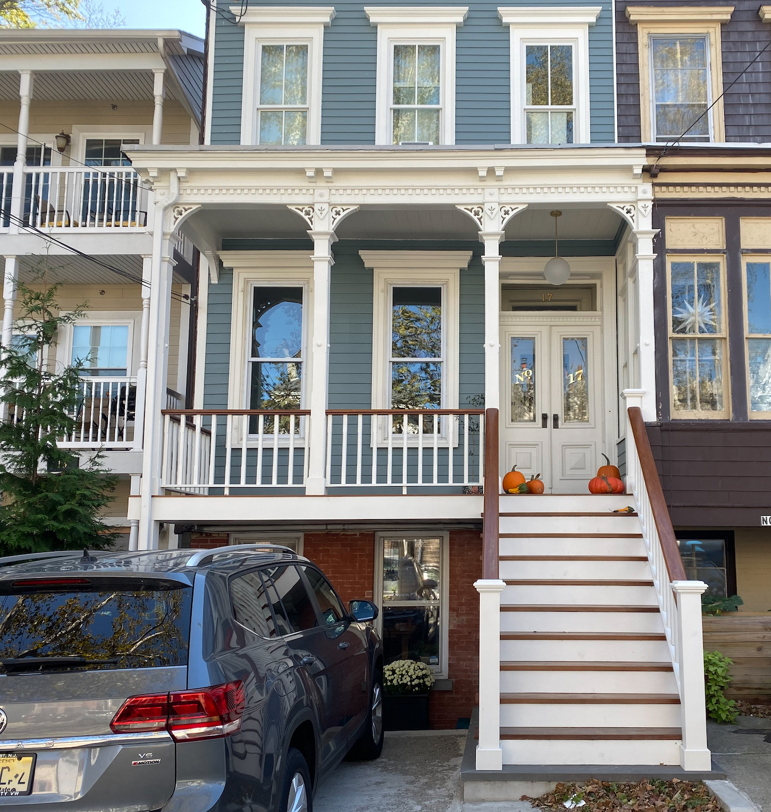
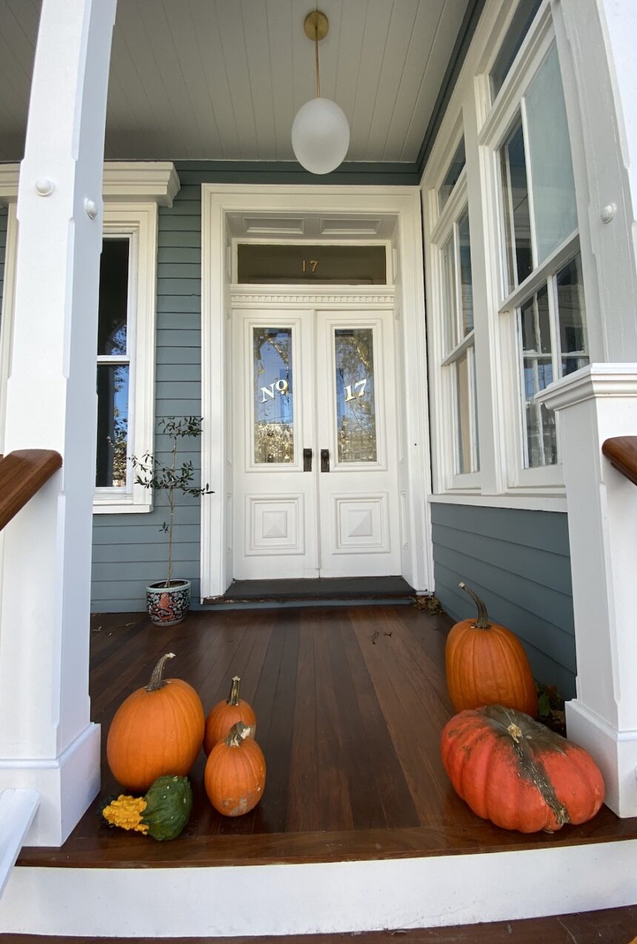
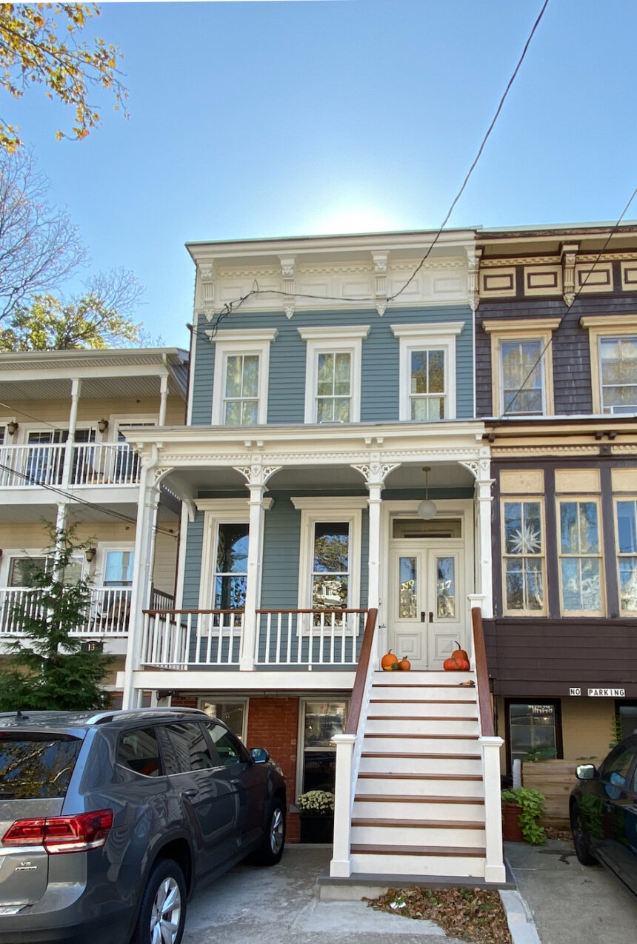
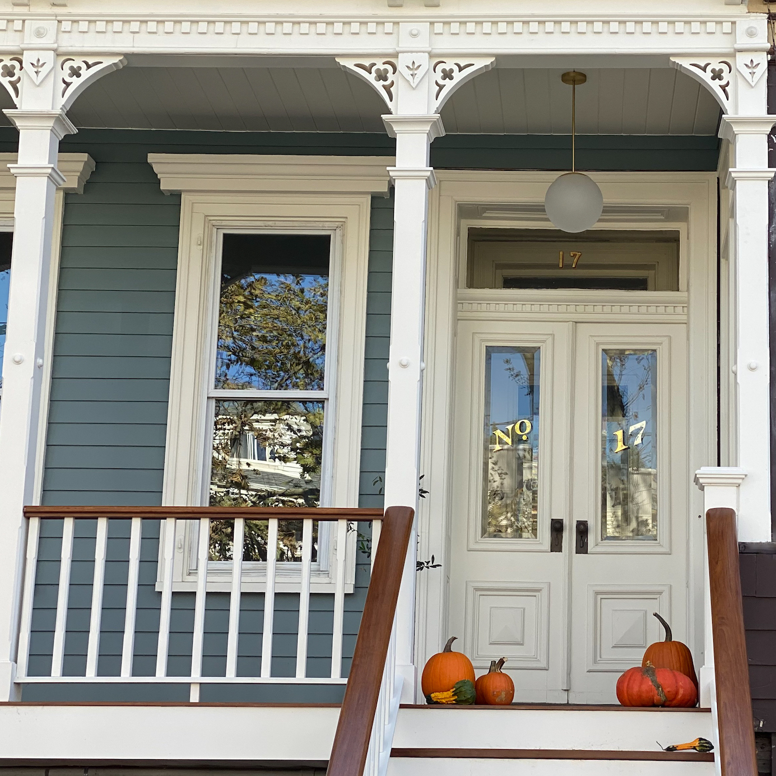
“We always felt like we were her main priority. She was always available for a question, she didn’t abandon us and leave us in the dark at any point, and she really took the time to understand what we were looking to achieve within the constraints of Historic Preservation.”
—B.H. / Jersey City