Jersey City / HISTORIC RENOVATION
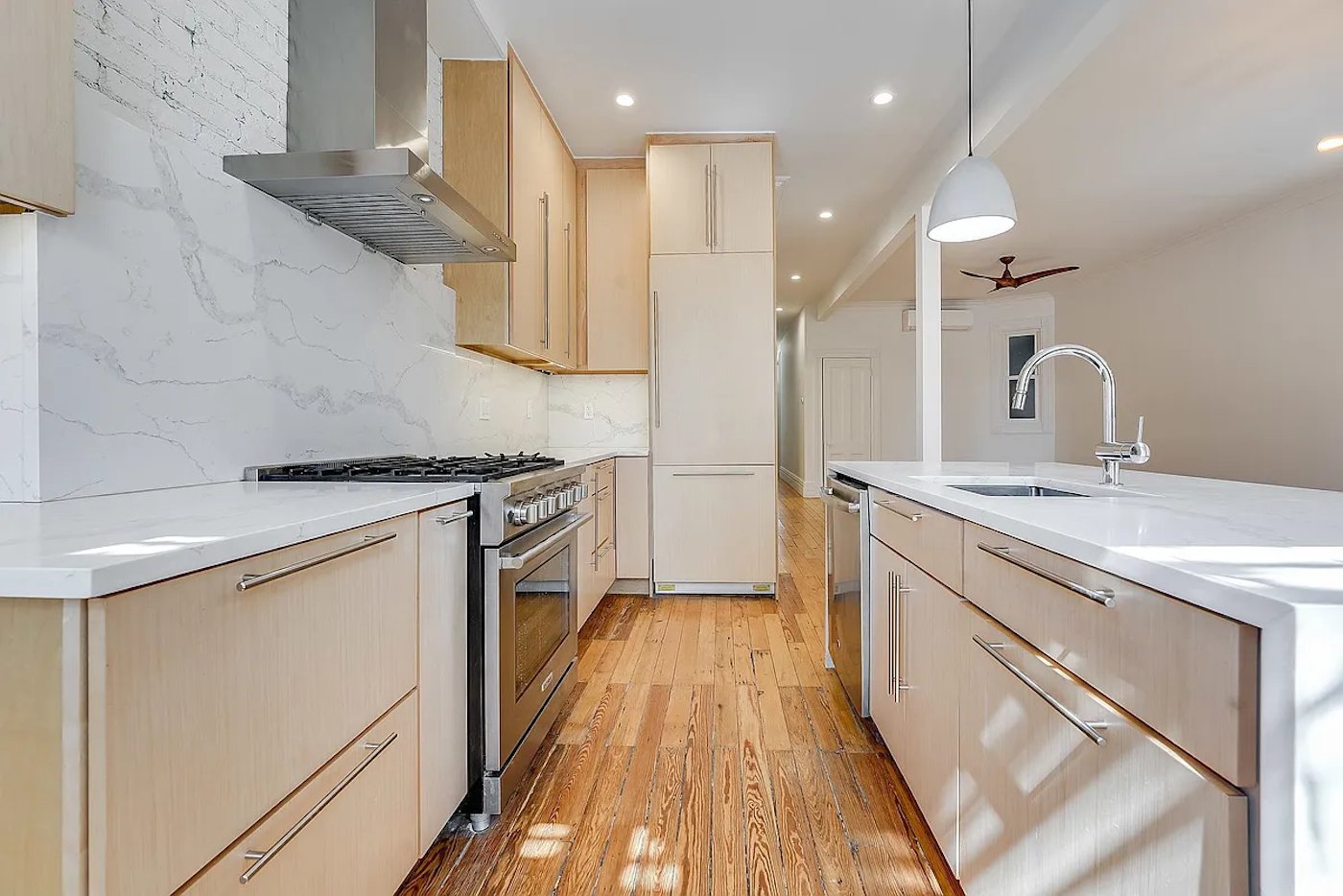
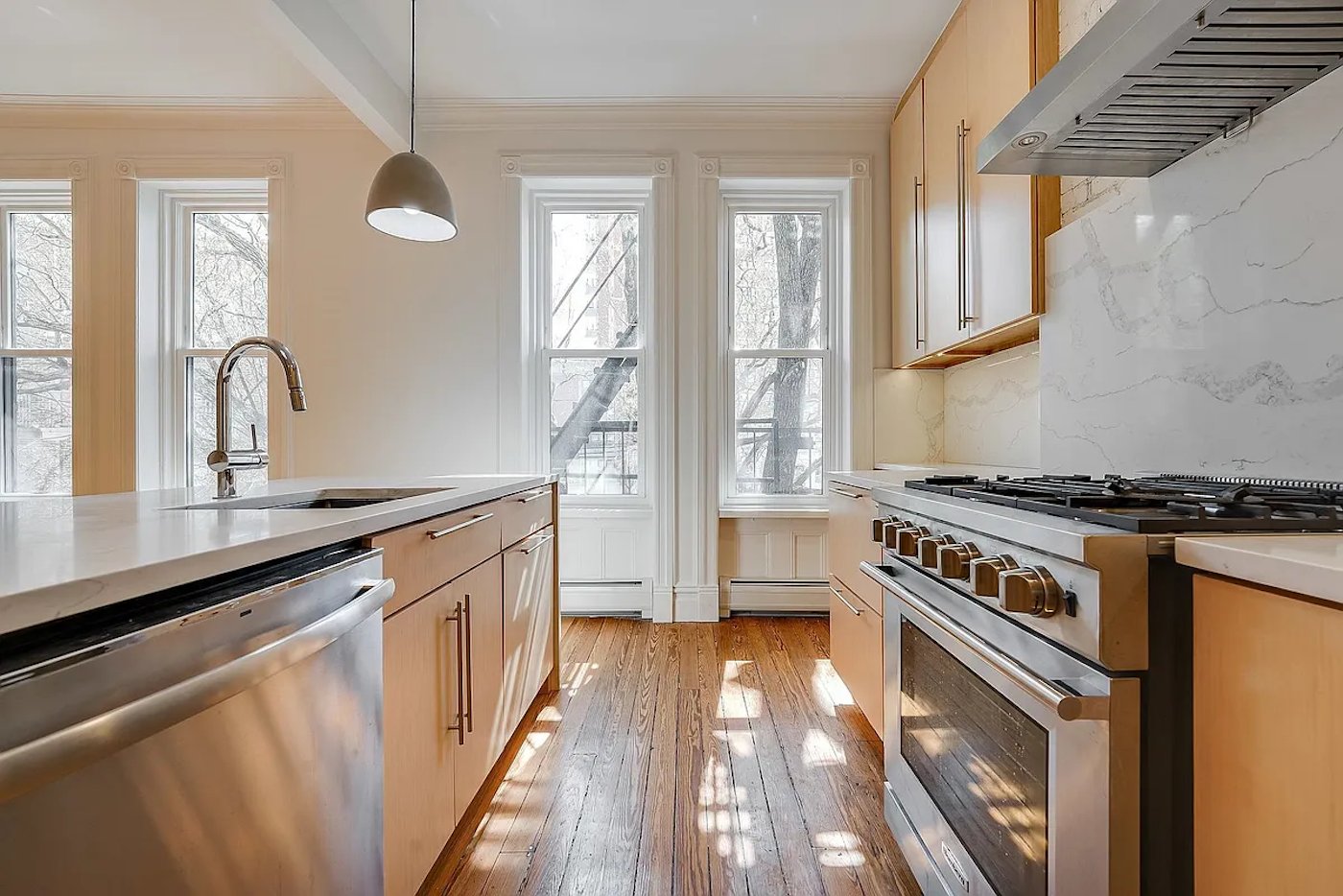
Prior to any work, this condominium unit featured 5 very small rooms that were disconnected. Now, this thoughtfully redesigned two-bedroom, one-bath beauty blends modern aesthetic with original, old-world charm. The sun-drenched open floor plan features high ceilings and a contemporary kitchen with custom elongated, hardwood cabinets with extra storage.
A Blomberg paneled, counter-depth refrigerator with matching stove provides a seamless look between the cabinets and appliances. Thick, white quartz encases the countertops, backsplash, and waterfall island. The north-facing master bedroom welcomes ample sunlight and features a custom walk-in closet and original moldings.
The second bedroom includes a custom closet as well. The bathroom includes a double sink vanity atop an elegant, Italian herringbone stone tile. The white quartz and hardwood cabinets visually unify the bathroom and kitchen designs.
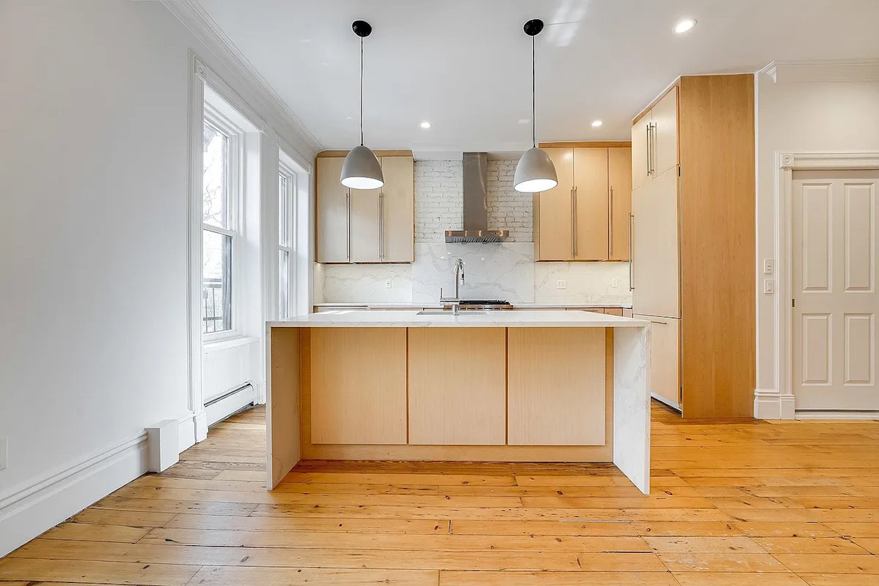
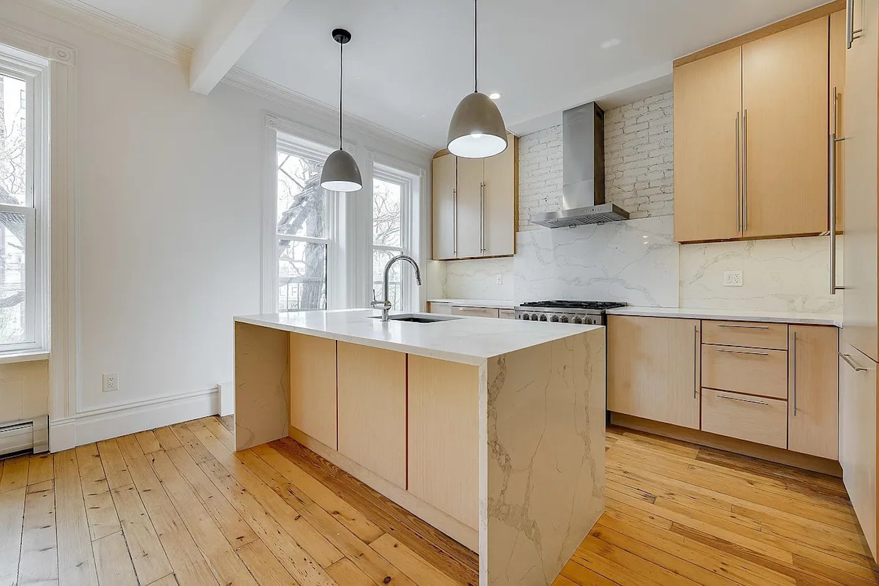
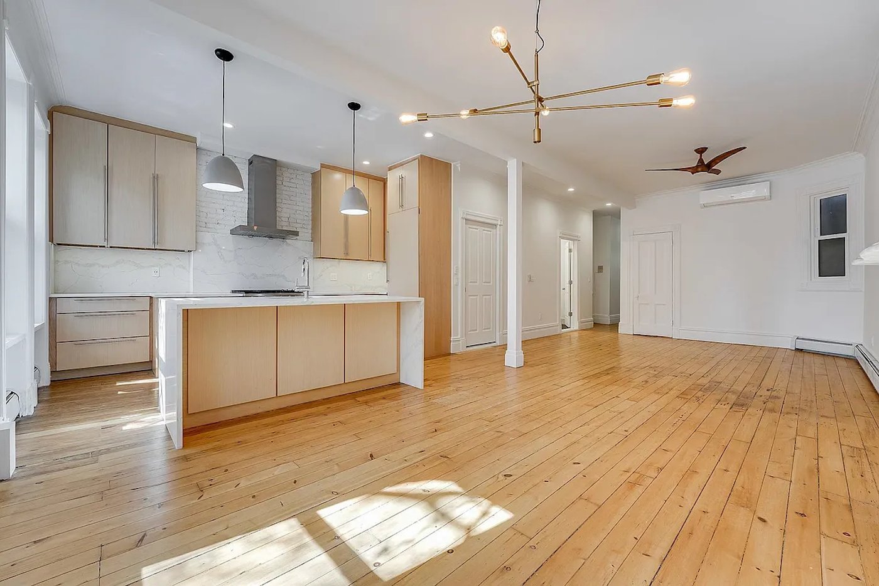
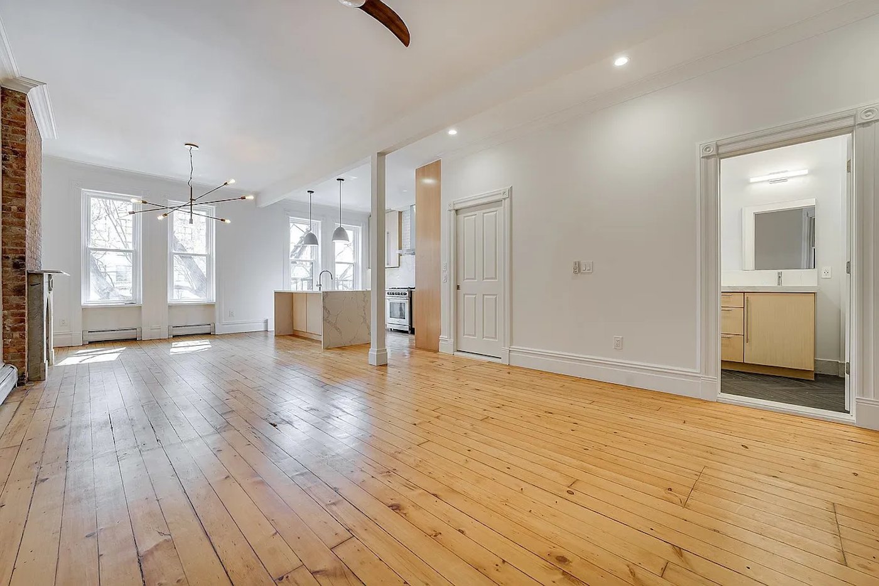
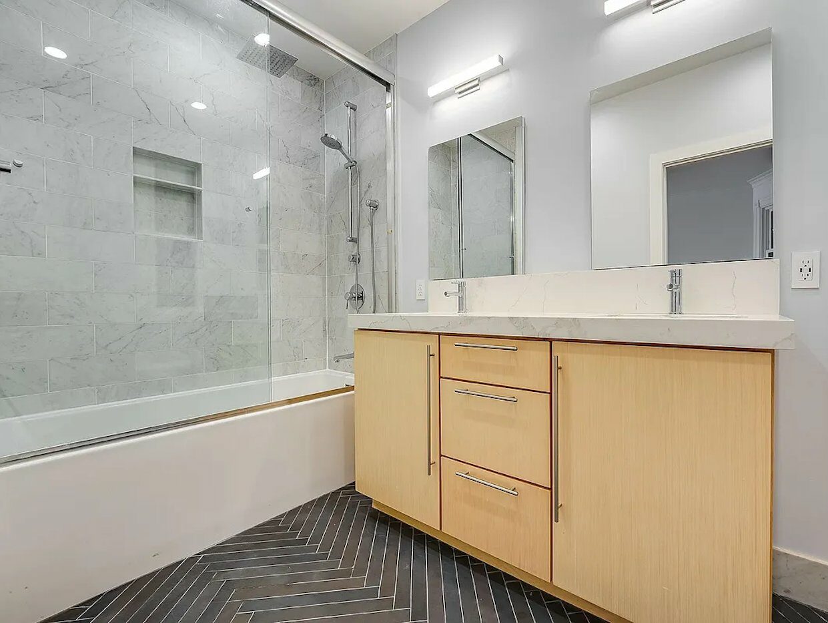
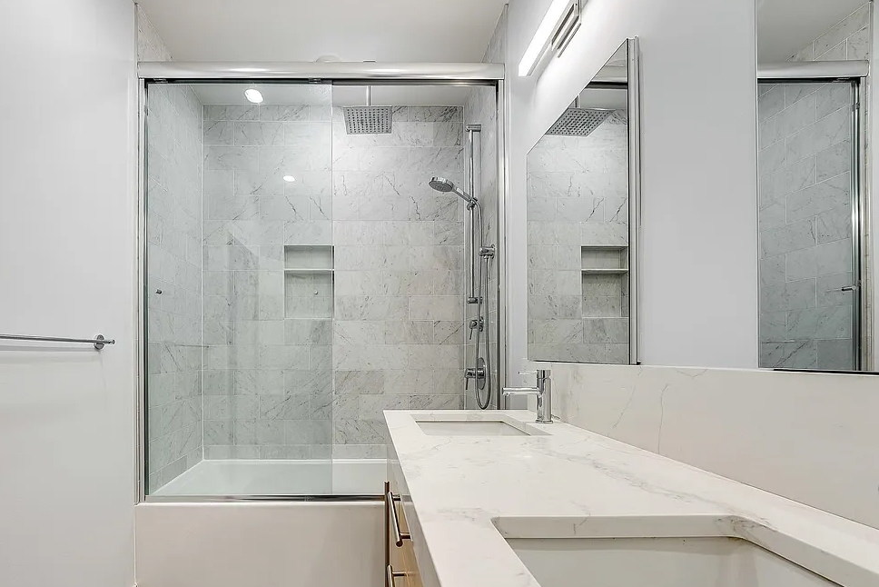
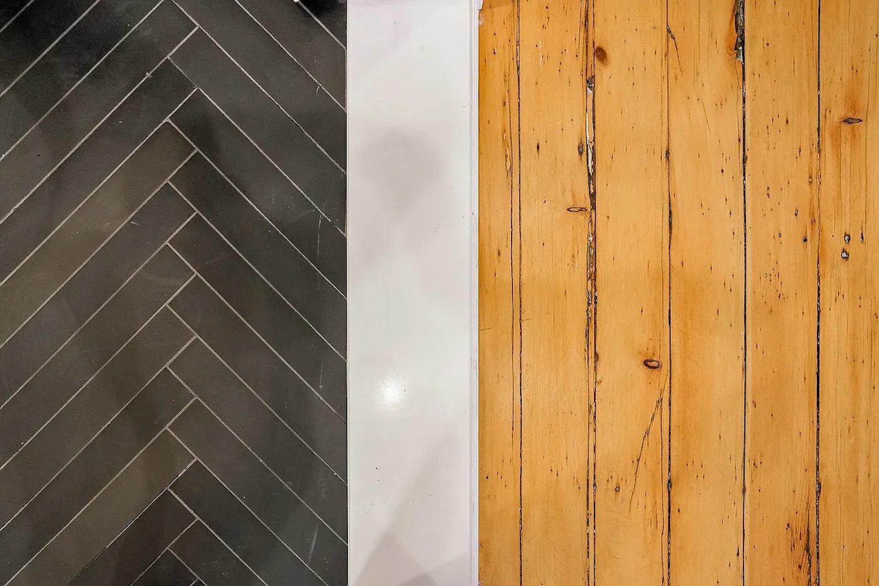
“Working with Kristin has been fantastic. She has stood by us every step of the way and helped us understand our options.”
—E.H. / Jersey City